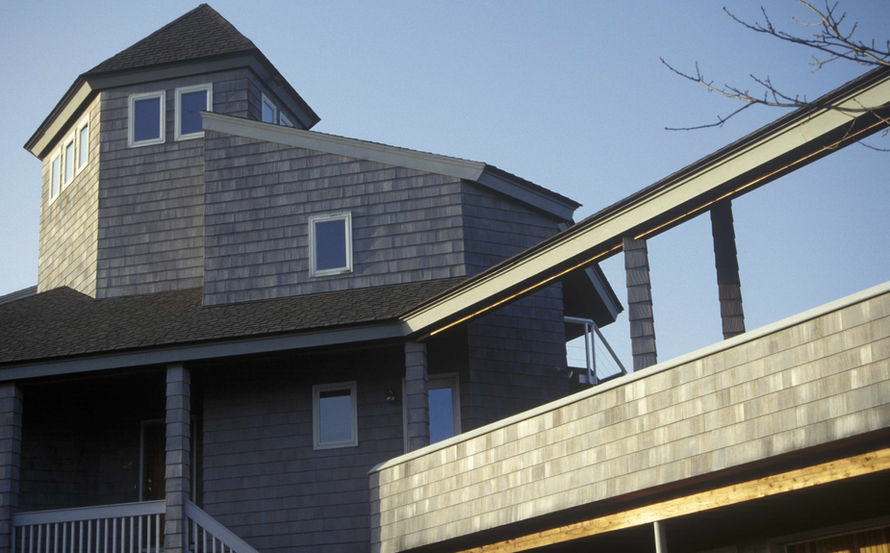LYNN, MA
SKYLINE RESIDENCE
This private residence is sited on a hill overlooking a pond, with views of the Lynn Woods Reservation and Boston skyline beyond. From the cupola, there are panoramic views of the surrounding area and the Atlantic Ocean. The house is organized around an elongated hexagonal core, containing the cupola and stair hall, about which the various interior and exterior spaces spiral and unfold.
A continuous grouping of glass balcony and deck doors are oriented south, toward the main visual axis. As well as providing views, the southern orientation allows passive solar heating during the winter. The continuous south facing balcony and the large roof overhangs provide shading during the summer. The cupola, with its operable windows, provides natural light and ventilation from the core of house.
The balcony and deck's custom steel railing system, with cable infill, minimizes visual obstructions of the views toward the pond, Lynn Woods, and Boston beyond. This railing system is continuous along the perimeter of a large redwood deck, constructed above a two car garage defined by a porch that concludes with a gazebo.


